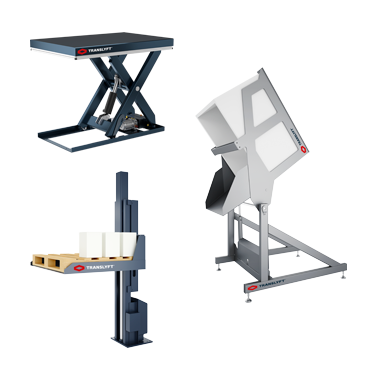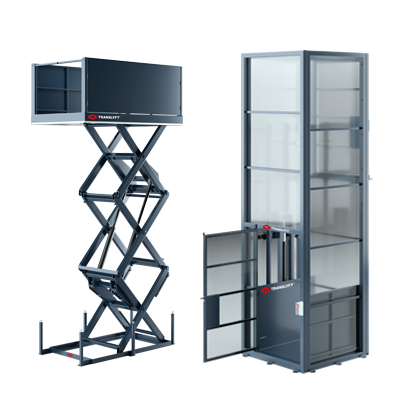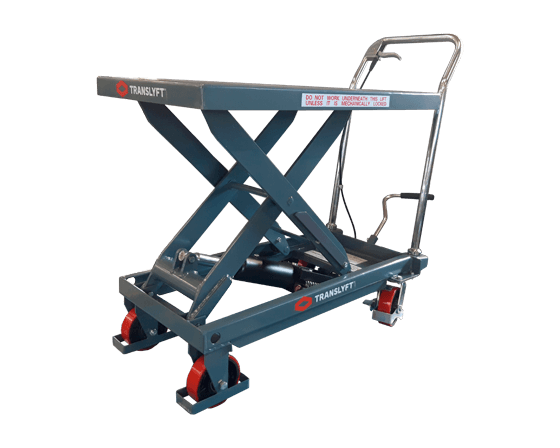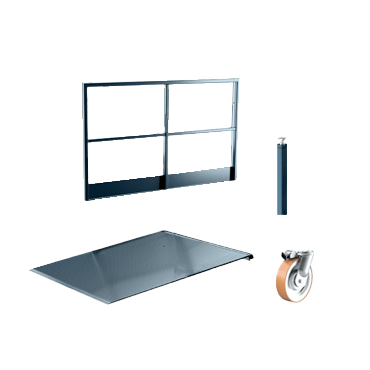Accessibility Lift Solutions for Inclusive Access
Creating inclusive environments isn’t just a regulatory requirement – it is a responsibility. At TRANSLYFT, we empower architects, entrepreneurs, consultants, and commercial decision-makers with engineered accessibility lift solutions that integrate seamlessly into modern infrastructure. Whether planning a new facility or retrofitting an existing space, our range of vertical platform lifts, disabled lifts, and DDA-compliant systems are designed to support user dignity, operational flow, and compliance with local building codes.
Vertical and Wheelchair Platform Lifts for Every Project
TRANSLYFT’s accessibility portfolio is designed to support a wide range of architectural needs and vertical transport challenges. Our vertical platform lifts are built for commercial buildings and public spaces where smooth, floor-to-floor access is needed without the burden of major structural changes. They are a practical solution for both retrofits and new constructions with space limitations.
We also offer platform lifts for wheelchairs. Wheelchair platform lifts ensure safe, independent mobility for all users, allowing access to otherwise inaccessible places. These solutions are widely used in educational institutions, residential buildings, public buildings, and retail spaces, where accessibility and reliability are essential.
For environments where a traditional lift may not be feasible, our stair lifts provide a dependable and compact alternative. Particularly suitable for older buildings, partial level transitions, or tight architectural conditions, these solutions maintain full access without compromising the integrity of the space.
Each lift type is engineered for safety, performance, and regulatory compliance. This ensures that the architectural vision is fully supported without compromise. We also offer accessibility elevators, giving decision-makers more flexibility across commercial environments.
DDA Compliant Lifts with Custom-Built Precision
Every TRANSLYFT accessibility solution is built to meet the highest standards of engineering precision and operational reliability. Our lifts are fully customizable to meet the functional and aesthetic demands of your project, whether it's a modern office building, a heritage site, or a healthcare facility. With tailored platform sizes, finishes, and configuration options, we make it easy to integrate accessibility without compromising design.
In terms of compliance, our systems are aligned with all relevant accessibility regulations, including DDA requirements. This ensures that you can specify and install TRANSLYFT solutions with confidence. You can trust that they fulfill both legal obligations and user expectations. Additionally, our lifts are engineered for longevity with minimal maintenance. This helps reduce lifecycle costs and ensures reliable performance year after year.
Our many lifts for disabled persons are tailored to meet the users specific mobility needs with dignity and precision.
Technical Specifications for Professional Integration
Accurate specifications are critical for ensuring that disability lift solutions fit precisely into your project environment. At TRANSLYFT, we provide clear, project-ready data to support planning, installation, and compliance. Our platform lifts come in a range of load capacities and dimensions, making it easy to align with your structural layouts and use-case requirements. Whether you're working with tight spaces, multiple floors, or high-traffic areas, we deliver configurations that optimise space without compromising functionality.
With minimal structural disruption required for installation, our lifts integrate smoothly into both new builds and retrofit projects. For architects and planners, our detailed technical documentation, including lift dimensions, platform sizes, and DDA-related data, makes specification straightforward and transparent.
To further assist with technical planning, we offer detailed lift schematics upon request. This enables seamless coordination with architectural and construction workflows.
Expert Support from Consultation to Commissioning
At TRANSLYFT, we believe in working as an extension of your team. From the earliest design discussions through to post-installation support, our consultative approach ensures each solution is tailored to the operational, spatial, and regulatory realities of your project. We assist architects, contractors, and decision-makers with insights on configuration, feasibility, and accessibility standards. This ensures that no detail is overlooked.
Our specialists are available to provide technical advice, support documentation, and participate in planning when needed. This collaborative model helps eliminate guesswork. It also accelerates project timelines and ensures that the installed lift performs as expected in both function and form.
Accessibility Lift Applications Across Sectors
TRANSLYFT’s accessibility lifts have been successfully integrated into a variety of professional settings, from hospitals and educational institutions to retail, logistics, and corporate facilities. Our project portfolio reflects the flexibility and reliability of our solutions. They are well-suited for high-traffic public buildings and for spaces with specialized hygienic or architectural demands.
For example, in healthcare environments, our lifts ensure safe and dignified access for patients and visitors. In education, they help create inclusive campuses. In retail and transport, they facilitate smooth customer flow while meeting accessibility regulations. These case applications demonstrate not just technical capability. They also reflect a deep understanding of real-world operational needs.
Our ability to adapt each lift to the unique demands of different industries makes us a trusted partner in future-ready building design.
Work with TRANSLYFT on Your Accessibility Project
If you're an architect, contractor, or facility planner seeking a reliable accessibility partner, TRANSLYFT is here to support you with end-to-end expertise. We provide not just lifting solutions, but a streamlined process that integrates your design ambitions, space requirements, and regulatory needs. From the first technical drawing to installation and follow-up support, our team works closely with you to ensure your project is delivered with precision and confidence.
Whether you're building a new healthcare facility, modernizing a school, or retrofitting access in a public building, our accessibility lifts are engineered to elevate performance and usability. Let’s collaborate to remove architectural barriers and create inclusive spaces that support users with dignity and ease.
Contact us today to explore how TRANSLYFT can help you bring your project vision to life.





